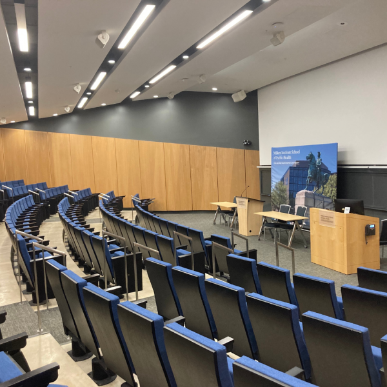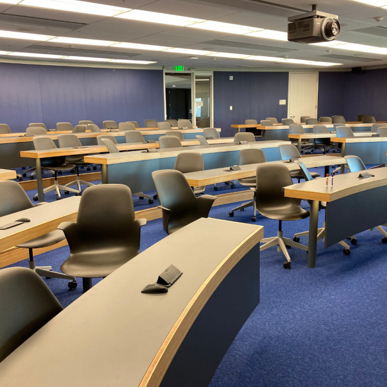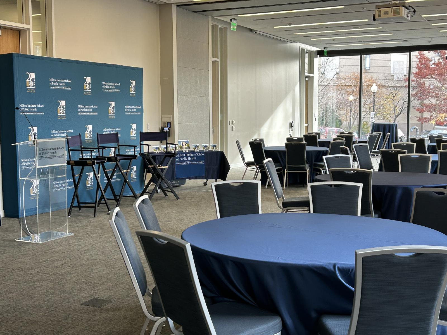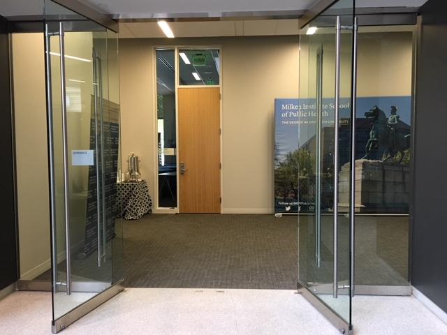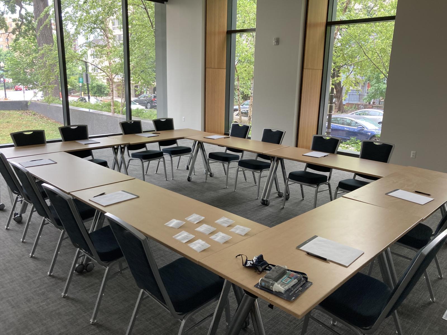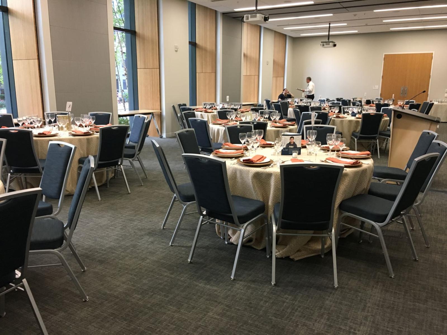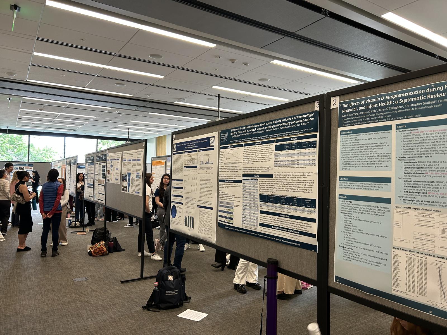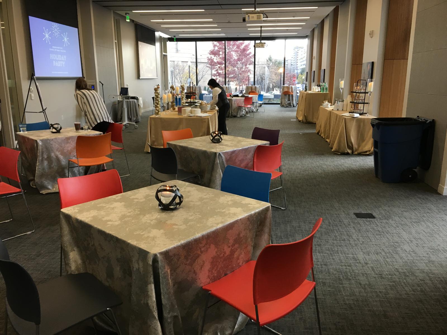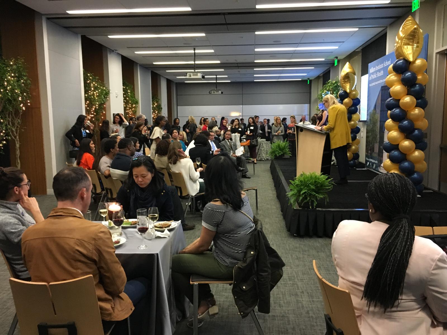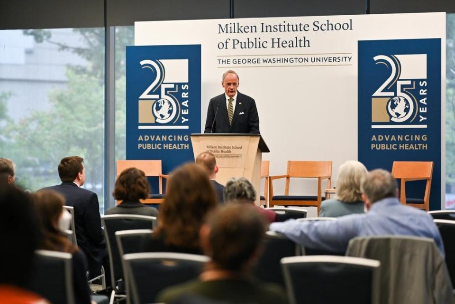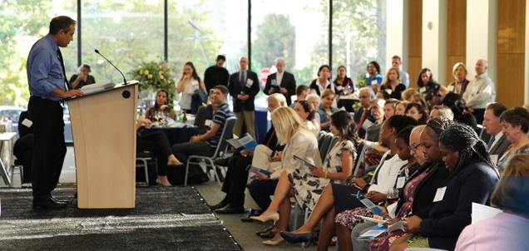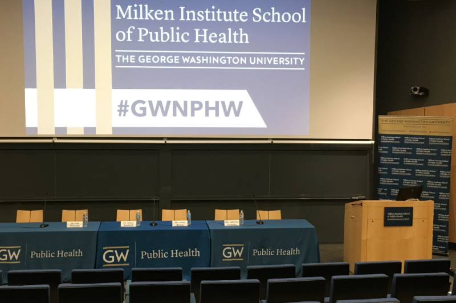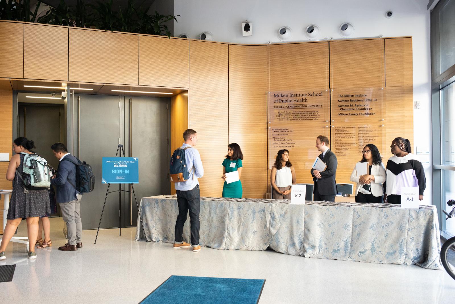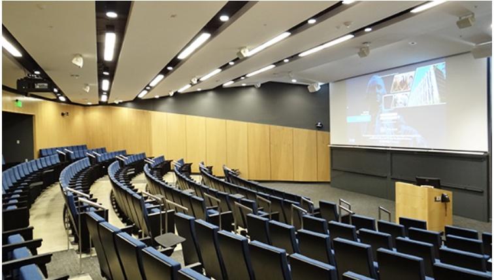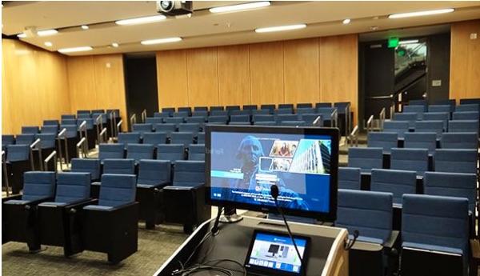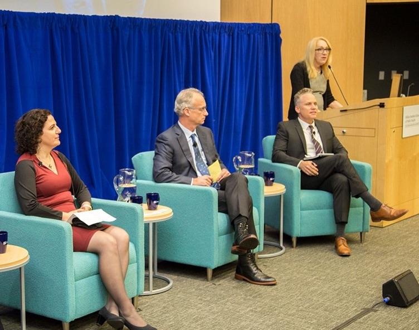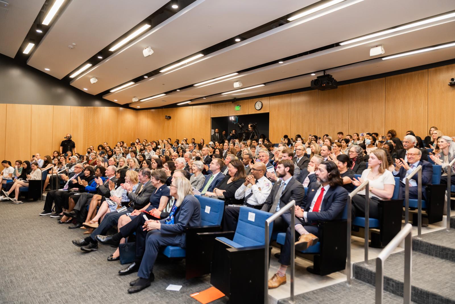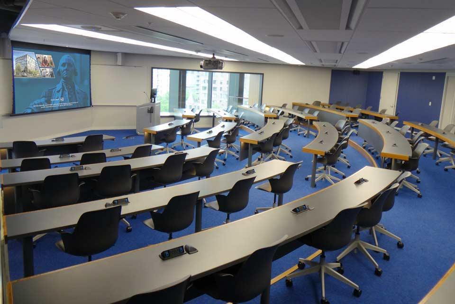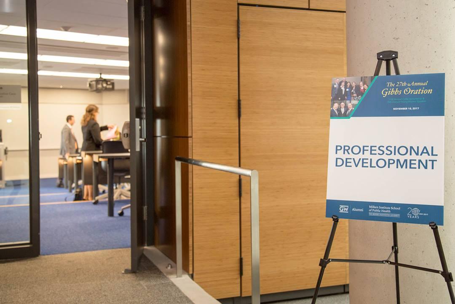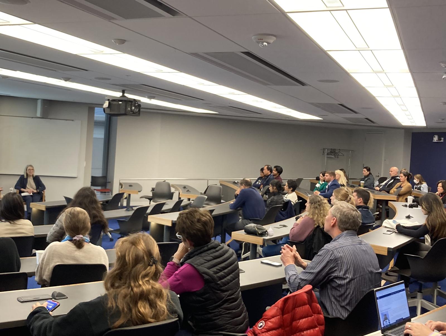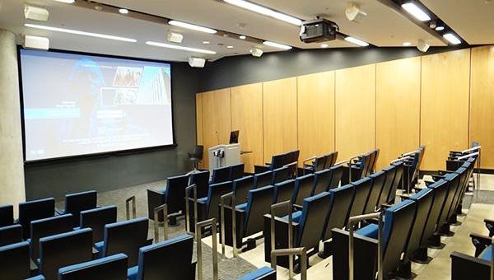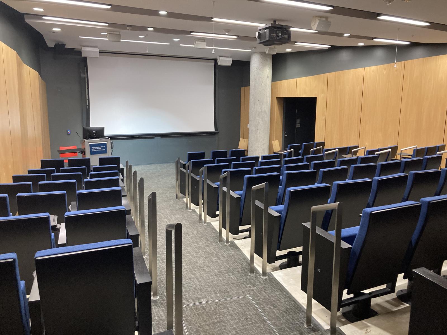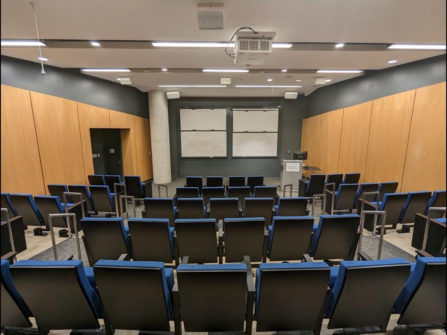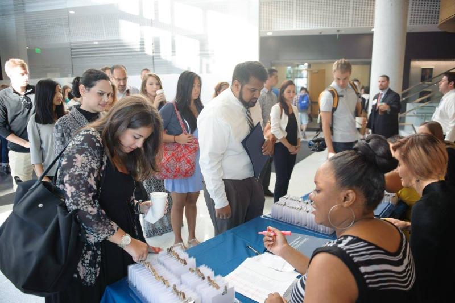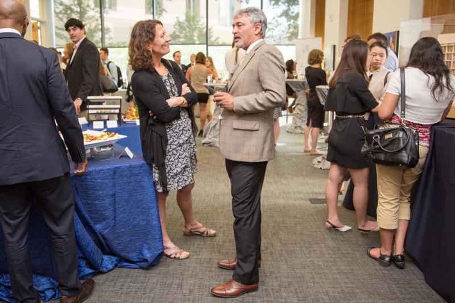Event Venues
SPH Events does not support events in classrooms, open spaces & lounges, department conference rooms, or locations outside of the below venues. Classroom requests should be made via EMS and conference rooms requests should be directed to the respective department administrator. For event venues outside of the Milken Institute School of Public Health, please visit GW Events & Venues.
Event Spaces & Lecture Halls
Convening Center
A customizable space ideal for banquets, receptions, plenaries conferences, social events, installations.
Auditorium
227 fix-seated auditorium that offers formal event space for lectures, presentations, assemblies, panels, webinars.
Exec Case Study
A 75-fix seated case study room that is suited for higher-level faculty/staff meetings, academic seminars, presentations.
Lecture Halls
Two 100 fix-seated theater-style lecture halls are available for informal events, ideal for webinars, classes, presentations.
Convening Center
Primary Uses: Conferences, banquets, receptions, plenaries, meetings, social events, workshops.
Venue Features: Private event lobby, catering space, loading dock. The center can be converted to four separate, partitioned units, each with A/V capacities.
A/V Features: Convening A; Convening B; Convening C; Convening D.
Maximum Capacities
- 400 standing (reception)
- 200 seated (lecture)
- 120 banquet (8 seats max per table)
- Convening Center: 2,350 sq ft
- Rm A: 500 sq ft & B/C/D (each): 400 sq ft
- Convening Lobby: 1,575 sq ft
- Internal (SPH): $1000
- University (GW): $2000
- Sponsored: $3000
- External: $4000
* Internal events with 75% of attendees being SPH-affiliated are not subject to booking fees.
The Convening Center can be converted into two, three, or four units. Contact SPHspace![]() gwu [dot] edu (SPHspace[at]gwu[dot]edu) for additional information, including prices of individual units.
gwu [dot] edu (SPHspace[at]gwu[dot]edu) for additional information, including prices of individual units.
Convening Center lobby, furniture & A/V equipment are included in the booking fee. Food and beverage in the Convening Center is permitted.
Auditorium
Primary uses: Lectures, screenings, webinars, panels, presentations, assemblies
Maximum capacity: 227 fixed-seating
Venue features: Equipped with A/V technologies, including video, webcasting, projector & screen
A/V Features: https://acadtech.gwu.edu/main-classroom-search/milken-100
- Internal (SPH): $1000
- University (GW): $1500
- Sponsored: $1750
- External: $2000
* Internal events with 75% of attendees being SPH-affiliated are not subject to booking fees.
The SPH main lobby serves as the registration space for the Auditorium, and is included in the booking fee, as well as furniture & A/V equipment.
The Auditorium also serves as a classroom, and cannot be booked until the respective academic term's class schedule is finalized. Food and beverage in the Auditorium is not permitted.
Executive Case Study
Primary uses: The executive case study is reserved for primarily executive committee and department chair meetings.
Maximum capacity: 75 fixed-seating
Venue features: Remote access, shared lobby space, desks equipped with mics & charging docks
A/V Features: https://acadtech.gwu.edu/main-classroom-search/milken-700a
- Internal (SPH): $ 750
- University (GW): $1000
- Sponsored: $1500
* Internal events with 75% of attendees being SPH-affiliated are not subject to booking fees.
Seventh-floor lobby serves as reception space for the Executive Case Study, as well as furniture & A/V equipment, is included in the booking fee. Food and beverage in the Executive Case Study is not permitted.
Lecture Halls (B-Level)
Primary uses: Lectures, screenings, webinars, presentations, department & student organization meetings
Maximum Capacities: 100 fixed-seating (each)
Venue Features: Projector & screen, remote access
A/V Features: B100-A: https://acadtech.gwu.edu/main-classroom-search/milken-b100a
B100-B: https://acadtech.gwu.edu/main-classroom-search/milken-b100b
- Internal (SPH): $ 250
- University (GW): $ 500
- Sponsored: $ 750
* Internal events with 75% of attendees being SPH-affiliated are not subject to booking fees.
Furniture & A/V equipment, is included in the booking fee.
The B1 Lecture Halls also serve as a classroom, and cannot be booked until the respective academic term's class schedule is finalized. Food and beverage in lecture halls is not permitted.
For assistance with booking SPH event spaces, or if you would like to request additional information, please contact SPHspace![]() gwu [dot] edu (SPHspace[at]gwu[dot]edu).
gwu [dot] edu (SPHspace[at]gwu[dot]edu).




